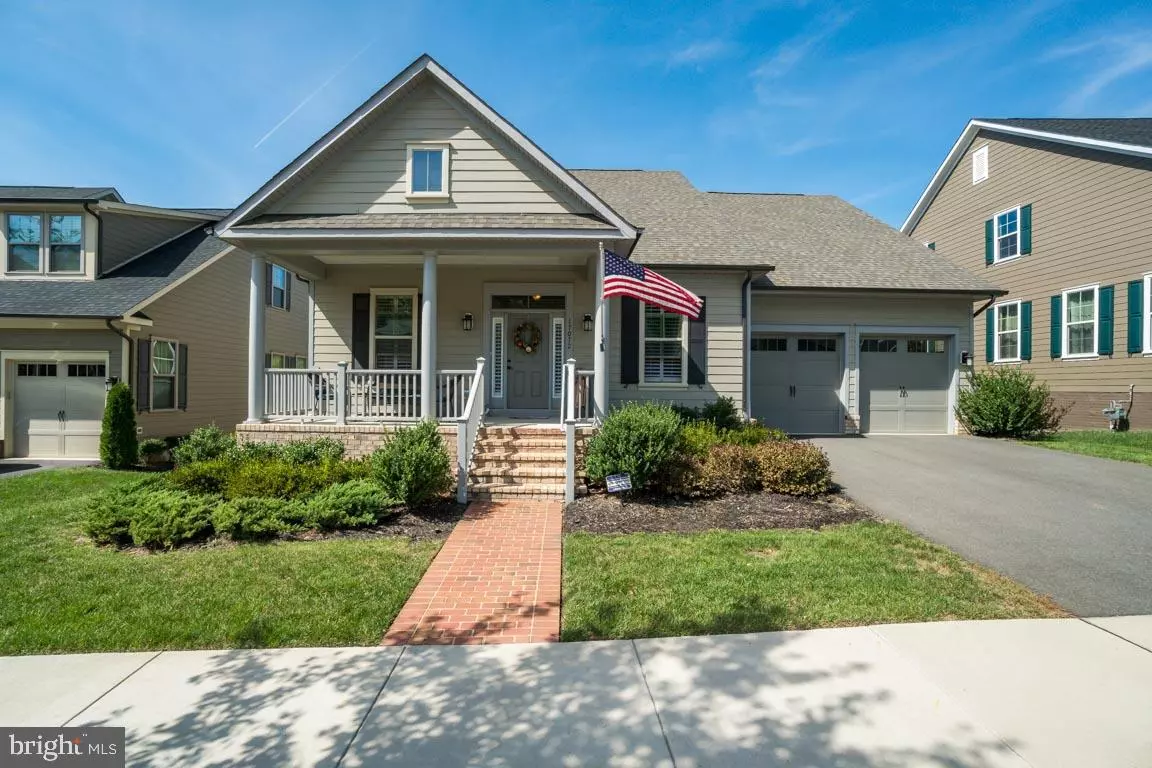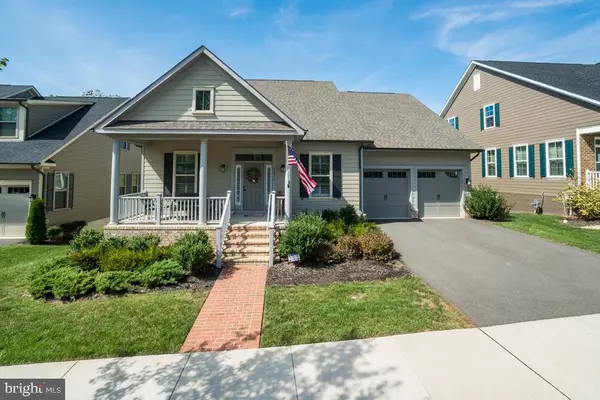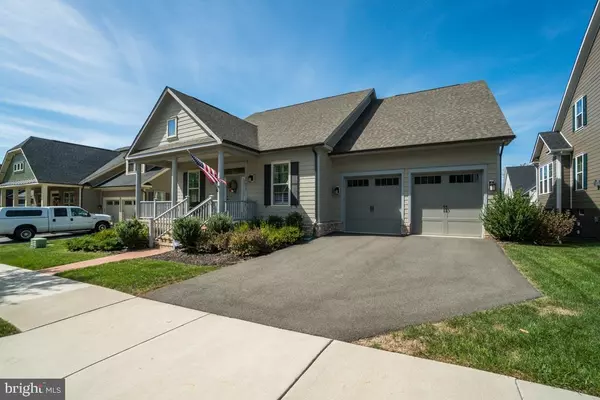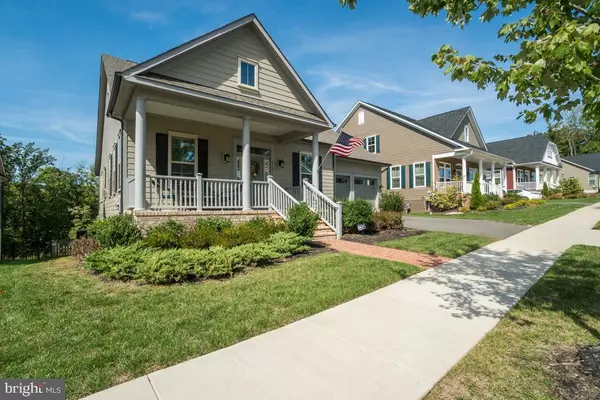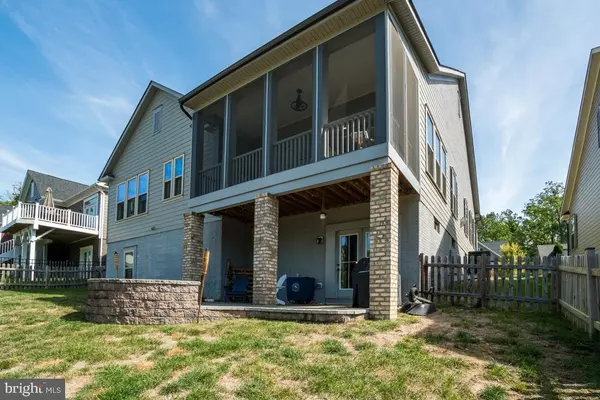$650,000
$689,000
5.7%For more information regarding the value of a property, please contact us for a free consultation.
17072 SILVER ARROW DR Dumfries, VA 22026
4 Beds
5 Baths
3,644 SqFt
Key Details
Sold Price $650,000
Property Type Single Family Home
Sub Type Detached
Listing Status Sold
Purchase Type For Sale
Square Footage 3,644 sqft
Price per Sqft $178
Subdivision Potomac Shores
MLS Listing ID VAPW479622
Sold Date 04/01/20
Style Contemporary
Bedrooms 4
Full Baths 4
Half Baths 1
HOA Fees $183/mo
HOA Y/N Y
Abv Grd Liv Area 2,144
Originating Board BRIGHT
Year Built 2015
Annual Tax Amount $7,047
Tax Year 2019
Lot Size 7,758 Sqft
Acres 0.18
Property Description
Here is your chance to own and move right into the one of the most desired Potomac Shores Models. This is- the ONLY true main level living home in Potomac Shores! Sit on the front porch to relax and feel the welcoming Tidewater Style home conducive to casual get togethers. Upon entering you ll see a perfect guest/ bedroom and 17-foot ceilings in the Great Room accented by custom bookcases, seats and cushions and surrounding mantle gas fireplace for relaxing on chilly winter evenings! The open concept easily flows to the dining area and upgraded kitchen! Prepares a delicious meal while also remaining engaged with the party, family and guests! Recessed ceiling lights illuminate above the glass-paneled cabinets that will show off your precious and delicate kitchen treasures. The Cabinetry System is inset with Stainless Steel GE Appliances, including Double Oven, 50/50 Undermount Sink with Garbage Disposal, 5-Burner Gas Stove, and Samsung Refrigerator. Upgraded Granite Countertops offer Extensive Preparation Spaces with Tile Backsplash! Storage is further increased by an Oversized Island with Breakfast Bar under Pendant Lighting. A Large 2nd Level Screened Porch just off the rear of the kitchen allows for taking in the beauty and nature of the surroundings while keeping the bugs away. Engineered gunstock wood floors flow through the main level where the open and natural light filled spacious Main Living Area is accentuated in all living areas by decorator faux-wood blinds and plantation shutters. The master suite is a restful haven with four large windows that look out upon the serene and tranquil protected woods behind the home. The Master Bath is equipped with granite-topped separated vanities, upgraded tile frameless glass shower, tiled floor and soaker tub with jets lending to the spa-like grandeur of the space. The finished basement has a fabulous full service bar with upgraded cabinets, granite countertops, wine racks, plenty of storage, undermount sink with garbage disposal, stainless steel refrigerator and wine cooler. The huge basement recreation room opens through french doors onto the paved patio with firepit overlooking the fully fenced yard backing to the protected woods! A massive basement bedroom could easily be a second master with a full bathroom in the basement. The multi-generation living can be your reality! A large storage room is ready to become a media room, home gym, or multi functional space as desired. 17072 Silver Arrow is set in an award-winning community alive with activities for all ages! From the Jack Nicklaus Signature Golf Course to the Social Barn, State-of-the-Art Fitness Center with Spinning Room and a full complement of gym equipment, as well as the services of a professional masseuse and personal trainers, Two Pools (Lap Swimming and Family) and so much more! There are clubs and activities for kids through adults! For Commuters, the APPROVED VRE for the community is slated to open in 2022, but until that time there is the Rippon Landing and Quantico VRE Stations available within minutes of Potomac Shores as well as the 234 Dumfries Park and Ride just minutes away, where you can take the PRTC Omniride Buses or Slug. The Covington-Harper Elementary School, which serves students from Pre-K to 5th Grade, is already open, a new middle school is presently under construction and tentatively scheduled to open in 2021 and Saint John Paul the Great High School are all located in the community! The Ali Krieger Soccer Fields, which were built by SunCal, the Developer of Potomac Shores and managed by the Prince William County Parks Authority are conveniently located here! The coming soon Town Center will be on the picturesque two-mile private bluff overlooking the Potomac River, which overlooks the famous Tim s Rivershore as well as Potomac Shores private Canoe Launch. This wonderful home has everything you need, and then some! Begin to make it your own by scheduling a showing now!
Location
State VA
County Prince William
Zoning PMR
Rooms
Other Rooms Living Room, Dining Room, Primary Bedroom, Bedroom 2, Bedroom 3, Bedroom 4, Kitchen, Family Room, Laundry, Storage Room, Bathroom 1, Primary Bathroom
Basement Full
Main Level Bedrooms 3
Interior
Interior Features Bar, Breakfast Area, Built-Ins, Carpet, Ceiling Fan(s), Combination Dining/Living, Combination Kitchen/Dining, Dining Area, Entry Level Bedroom, Family Room Off Kitchen, Floor Plan - Open, Kitchen - Gourmet, Kitchen - Island, Primary Bath(s), Recessed Lighting, Stall Shower, Upgraded Countertops, Walk-in Closet(s), Wet/Dry Bar, Window Treatments, Wood Floors
Hot Water Natural Gas
Heating Central, Forced Air, Heat Pump - Electric BackUp, Heat Pump(s), Programmable Thermostat, Zoned
Cooling Central A/C, Heat Pump(s), Programmable Thermostat, Zoned, Ceiling Fan(s)
Fireplaces Number 1
Equipment Built-In Microwave, Built-In Range
Appliance Built-In Microwave, Built-In Range
Heat Source Natural Gas
Laundry Has Laundry, Dryer In Unit, Main Floor
Exterior
Exterior Feature Balcony, Patio(s), Enclosed, Porch(es), Screened
Parking Features Additional Storage Area, Covered Parking, Garage - Front Entry, Garage Door Opener, Inside Access
Garage Spaces 2.0
Fence Decorative, Fully, Rear
Water Access N
Accessibility None
Porch Balcony, Patio(s), Enclosed, Porch(es), Screened
Attached Garage 2
Total Parking Spaces 2
Garage Y
Building
Lot Description Backs to Trees, Cleared, Front Yard, Landscaping, Level, Partly Wooded, Private, Rear Yard, Trees/Wooded
Story 2
Sewer Public Sewer
Water Public
Architectural Style Contemporary
Level or Stories 2
Additional Building Above Grade, Below Grade
New Construction N
Schools
School District Prince William County Public Schools
Others
Senior Community No
Tax ID 8389-06-7875
Ownership Fee Simple
SqFt Source Assessor
Acceptable Financing Cash, Conventional, FHA, VA, FHA 203(k)
Horse Property N
Listing Terms Cash, Conventional, FHA, VA, FHA 203(k)
Financing Cash,Conventional,FHA,VA,FHA 203(k)
Special Listing Condition Standard
Read Less
Want to know what your home might be worth? Contact us for a FREE valuation!

Our team is ready to help you sell your home for the highest possible price ASAP

Bought with Kathy L Lopresto • Lo Presto Realty

